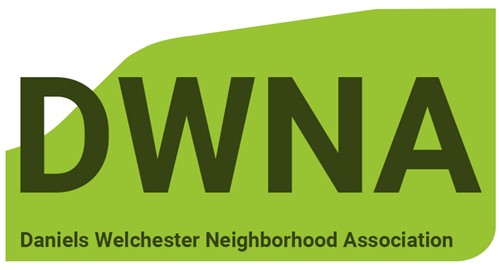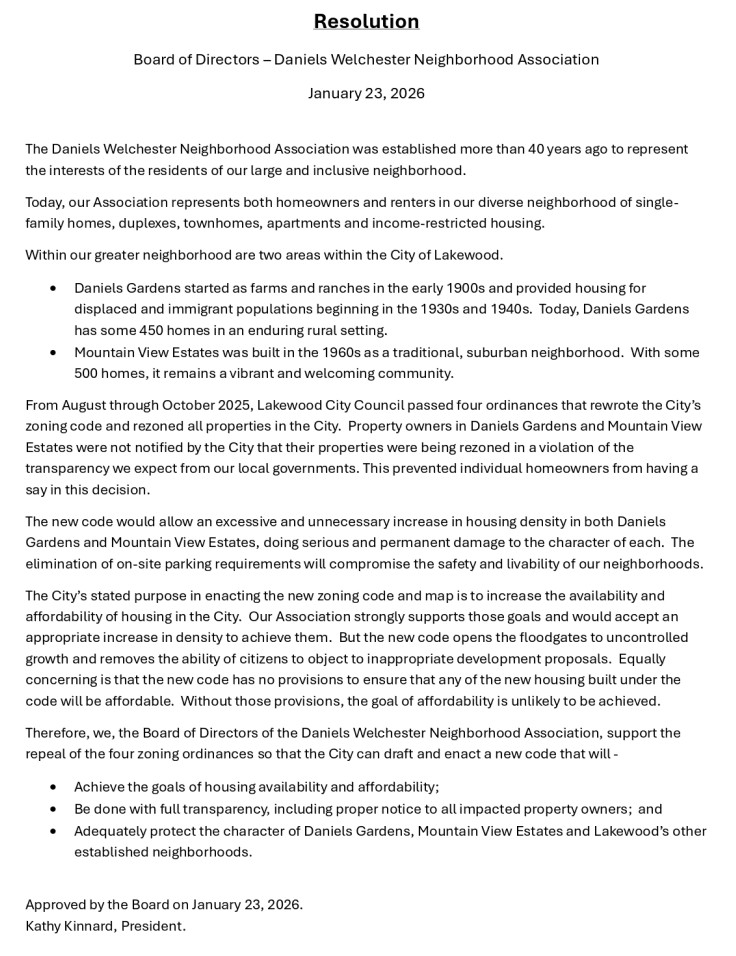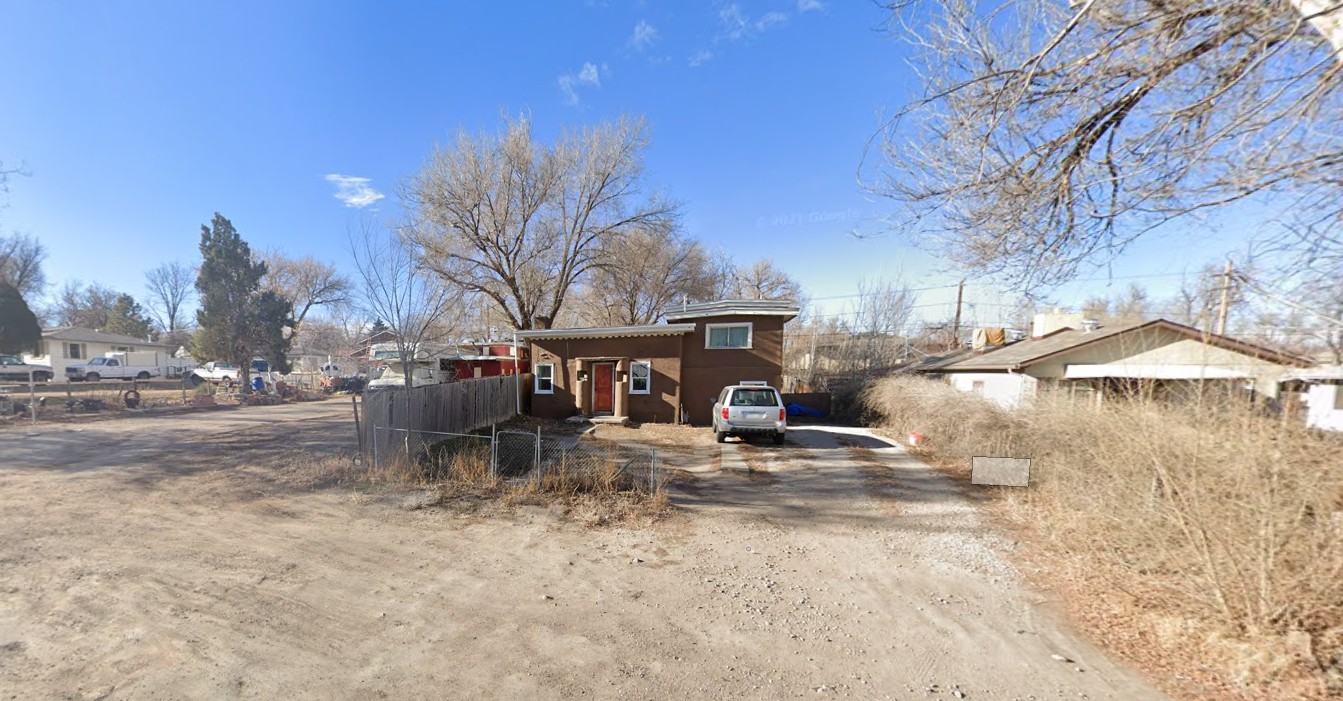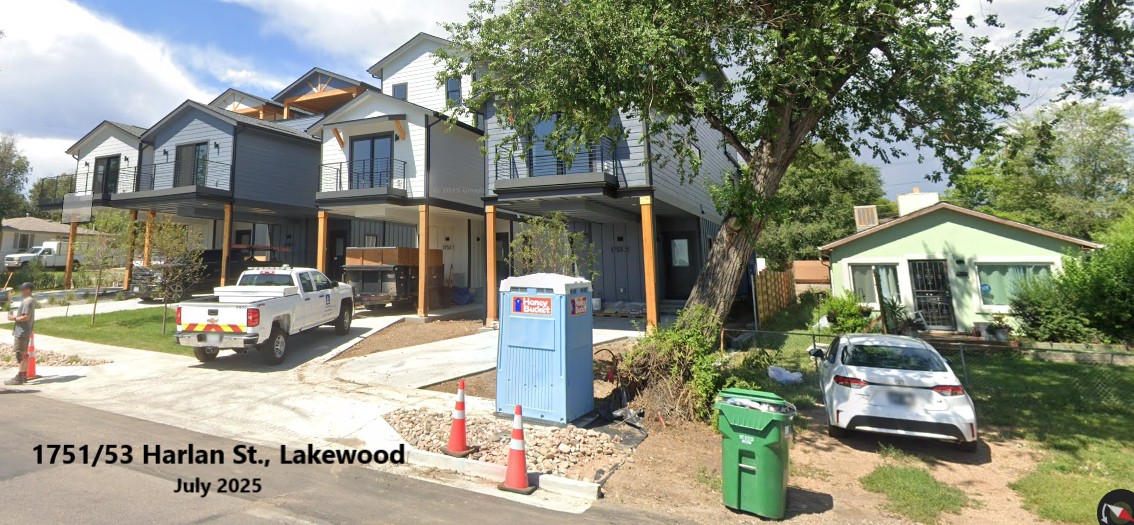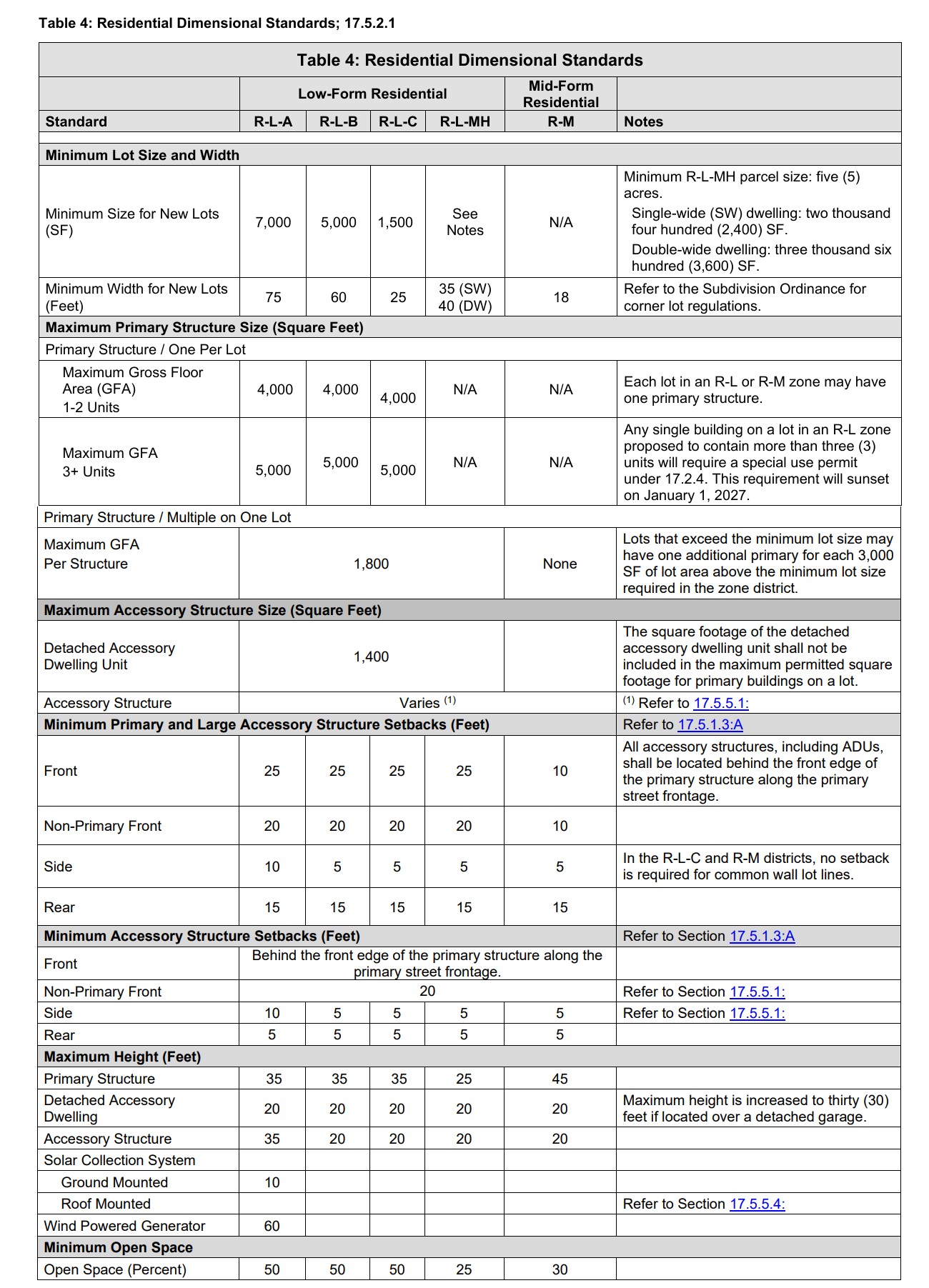Lakewood Zoning Code Special Election
UPDATE - Feb. 18, 2026
Vote "YES" to Repeal New Zoning Ordinance
Special Election
Ballots Mailed to Registered Voters: March 17
Deadline to return ballots: Tuesday, April 7 at 7 pm
The election will be by mail as usual. All active registered voters in Lakewood will receive a mail ballot. The ballot will have four questions, each asking if you want to repeal different sections of the new zoning code. A “YES” vote is a vote to repeal the new zoning code
The Board of DWNA approved a resolution (see below) supporting a "YES" vote on all four ballot questions, which would repeal the new zoning code. If the YES votes win, the old code would remain in effect. We would then ask City Council to work with neighborhood representatives to write a new code that will be effective in achieving the City's important goals of housing availability and affordability while maintaining the character of Daniels Gardens, Mountain View and Lakewood's other great, established neighborhoods.
The YES campaign needs your help
We encourage the residents of Daniels Gardens and Mountain View to help the effort. The opposition already has $100,000 to spend, with $66,000 coming from just two big donors - Chicago-based National Association of Realtors and a billion-dollar, real estate investment firm. The grassroots YES campaign is counting on lots of smaller donations.
- Visit the website of Lakewood Citizens Alliance - the committee running the YES campaign to repeal the new code - at lakewoodcitizensalliance.org. It needs all the support it can get to go against the big money developers and their allies are spending.
- Volunteer to help DWNA distribute flyers to homes in Daniels Gardens and Mountain View. Even if you only have time for distribution on your street, that would be a big help. Send an email to us at danielswelchester@gmail.com to sign up and we'll get the flyers to you.
Why the new code should be repealed and replaced
- The new code allows the kind of higher density housing that has popped up in Denver over the past 10 years to come to Lakewood.
- The new code will permit developers to "urbanize" Lakewood by allowing houses in established neighborhoods to be converted into apartment buildings and allowing developers to purchase your neighbor's house, scrape it and build multiple houses on the lot like the houses pictured below. Those new houses could be built just five feet from your property line if you live in Mountain View and 10 feet if you live in Daniels Gardens.
- There is NOTHING in the new code that requires - or even incentivizes - developers to build any affordable or "missing middle" housing. It's just a gift to developers, allowing them to build the most profitable housing they want pretty much wherever they want, and eliminating the existing opportunities for impacted neighbors to object.
- The new code eliminates minimum parking requirements. Houses converted to apartment buildings and new homes built in established neighborhoods will NOT be required to have any off-street parking, clogging neighborhood streets with parked cars.
- There is a better way to provide more and more affordable housing in Lakewood while maintaining the character of the city and its established neighborhoods instead of turning it into an extension of Denver. If voters repeal the new code, City Council cannot replace it for six months, giving DWNA and other neighborhood groups the opportunity to work cooperatively with the City to create a code that will promote affordability and address the city's housing needs.
Go to lakewoodcitizensalliance.org to learn more.
Background
A group of Lakewood citizens volunteered their time to collect some 16,000 signatures on petitions to give Lakewood voters the opportunity to decide whether they want to eliminate single-family neighborhoods in the city by allowing developers to build multi-family housing on any lot in any neighborhood. Those buildings can be 35 feet tall and 5,000 square feet, even next to one-story houses. And buildings less than 4,000 sq. ft. can be built with NO PARKING, so all parking would be on the street.
What's at stake
If you own a home in Lakewood, your house and your neighborhood were rezoned by the City on Oct. 13 without you being notified. A developer can now buy your neighbor's house, scrape it, then build as many housing units that will fit under the new, generous, building standards. It could be one 35-ft-tall building of 4,000 or 5,000 sq. ft. with multiple housing units, including apartments. Or the property can be subdivided into multiple lots with a home built on each. Here's an example of what it could look like with new construction towering over existing houses, disrupting lives, forever changing the character of the neighborhood, and filling the street with parked cars.
This is a development Lakewood approved just last year at 1751/53 Harlan St. Under the new zoning ordinance, this is the kind of housing that will be allowed in neighborhoods around the city.
Below Left: A developer purchased this house and vacant lot for less than $400,000 each in 2019.
Below right: The developer built these four houses. They went on the market a few months ago at a not-really-affordable a price of $1 MILLION EACH. Turning a $400,000 house into two $1,000,000 houses does not make housing in Lakewood more affordable. And it permanently damages our great neighborhoods.
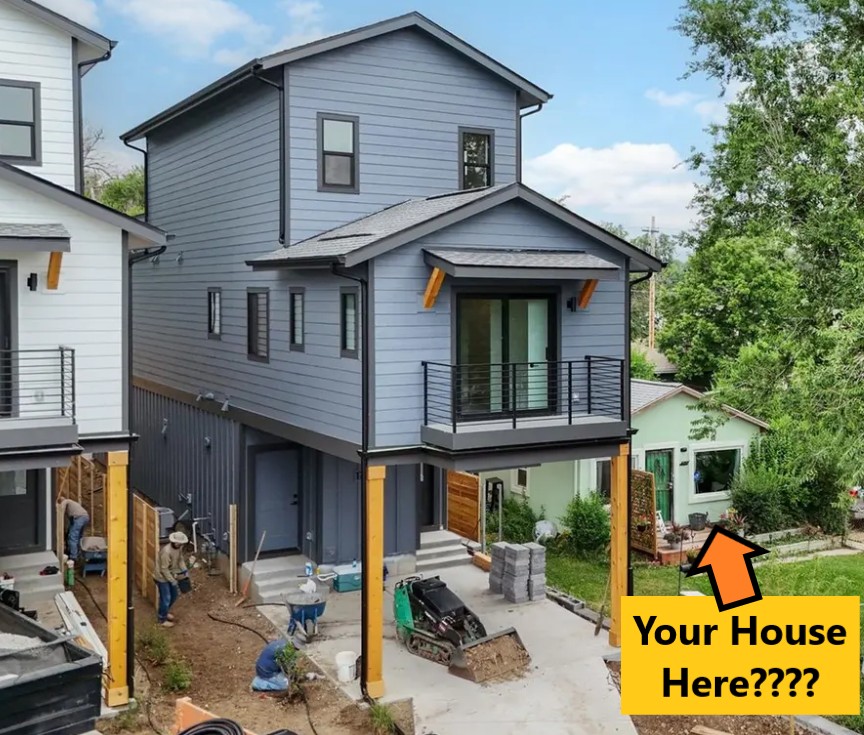
Overview of New Zoning Ordinance
The new zoning ordinance goes into effect in December unless enough signatures are collected this month to force an election. After that, the kind of housing you see in Denver and Edgewater will come to Lakewood.
In August, the Lakewood City Council ignored massive citizen opposition to approve a new zoning ordinance that will devastate neighborhoods throughout the city. Under the new ordinance, neighborhoods that are currently zoned for single-family homes and duplexes will all be rezoned to allow multiple homes on all properties. A developer may purchase any lot in a neighborhood, scrape the existing house, and construct a new building that is 35-feet tall with five, 1,000 sq. ft. townhomes.
The new zone districts are R-L-A, R-L-B and R-L-C, with R-L-C allowing the most density. On Monday, Oct. 13, the city council approved a new zoning map that designated all of Mountain View as R-L-B. Most of Daniels Gardens is R-L-A. We tried to get all of Daniels Gardens designated R-L-A, but the properties on W. Independence, W. 14th Ave. and W. Security Ave. are designated R-L-C due to the smaller size of the lots and their proximity to Colfax.
Neighborhood Zone Districts
(Language from new Lakewood Zoning Ordinance)
- R-L-A: This zone district is intended to support incremental development that aligns with the City’s rural character. Development primarily consists of mostly small residential dwellings on large lots. Consistent with low-form residential areas, this zone district allows housing options that reinforce the rural landscape while allowing a variety of housing options beyond single-unit homes.
- R-L-B: This zone district is intended to maintain the residential character of traditional suburban neighborhoods, while expanding the range of housing options available. Development primarily consists of small residential dwellings on medium to large-sized lots. The shape of a typical lot varies widely and may be square, trapezoidal, rectangular, or irregular. This zone district allows for multiple units with a single house-scale building, and on larger lots, multiple house-scale buildings on a lot.
- R-L-C: This zone district is intended to support compact, walkable neighborhoods with a range of housing options. Development includes small-scale attached and detached housing, and lots are typically deeper than they are wide. This zone district controls the building form over the number of units, allowing for gentle density increases without drastic changes to the neighborhood scale.
Building Standards
NOTE: The new standards are confusing and the city has distributed misinformation about what they mean. If you believe any of the information on this webpage is inaccurate, please send an email to the address at the bottom of the page.
Link to full standards - approved in August (Article 5 - starts on page 97)
Here's what the standards mean.
- Minimum Lot Size and Width - A developer can purchase an existing home and subdivide the lot into individual parcels as long as they meet the minimum size standards below. In R-L-C districts, each subdivided lot would have to be at least 1,500 sq. ft. and 25 feet wide. A home could then be built on each lot. (An acre is 43,560 sq. ft.) Both R-L-A and R-L-B require larger minimum lot sizes and widths, making it more difficult to subdivide properties.
- Maximum Primary Structure Size - The "primary structure" is the house. In all of the R-L districts, a developer can buy a house and replace it with a building with multiple units. If it's a duplex, the maximum gross floor area is 4,000 square feet. if the building is divided into three or more dwelling units, the maximum GFA rises to 5,000 sq. ft.
- Maximum Accessory Structure Size - An accessory structure is either an ADU - basically a small house - or a shed or detached garage.
- Maximum Height - The main building on any lot can be up to 35 feet tall. The new ordinance, to comply with state law, allows an ADU (accessory dwelling unit) on any residential lot. ADUs are limited to a height of 20 feet.
- Minimum Open Space - There is a requirement that 50% of the lot be "open space." But the definition of open space appears to have loopholes. (We're trying to get some clarification of what that means.)
Email us at danielswelchester@gmail.com
©2026 Daniels Welchester Neighborhood Association
